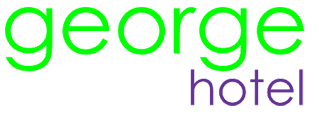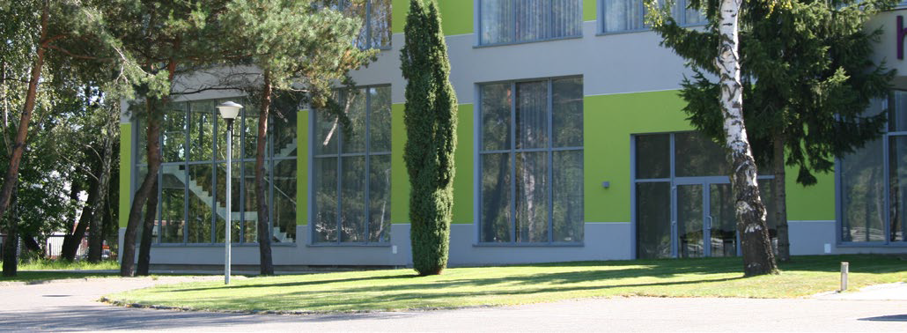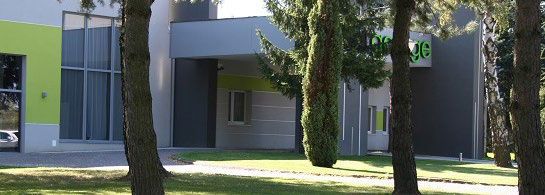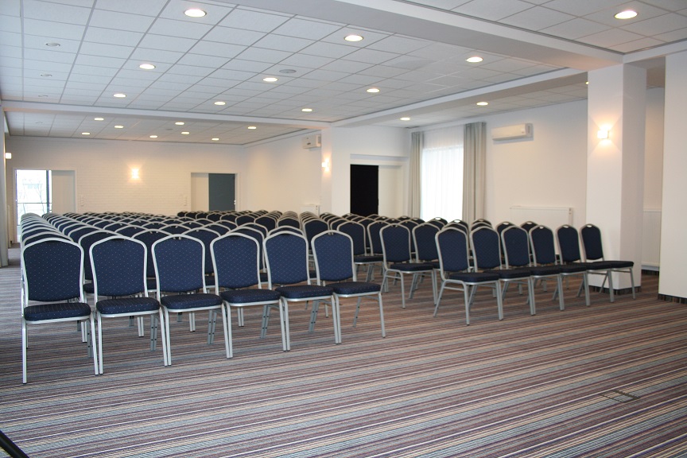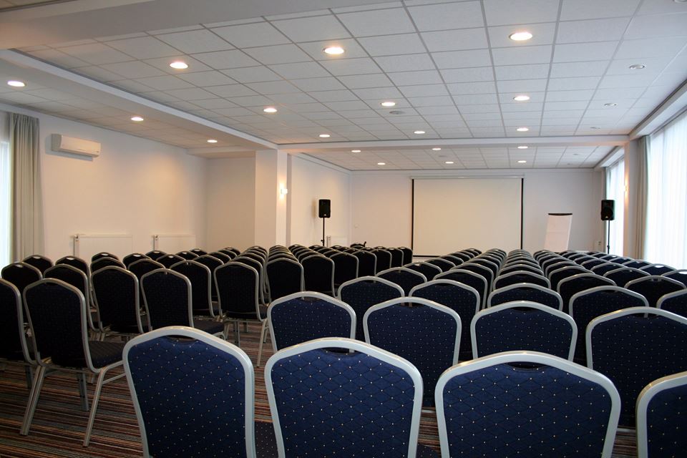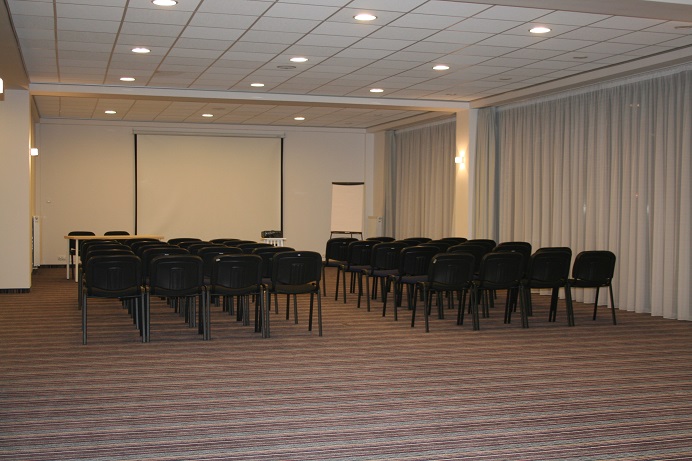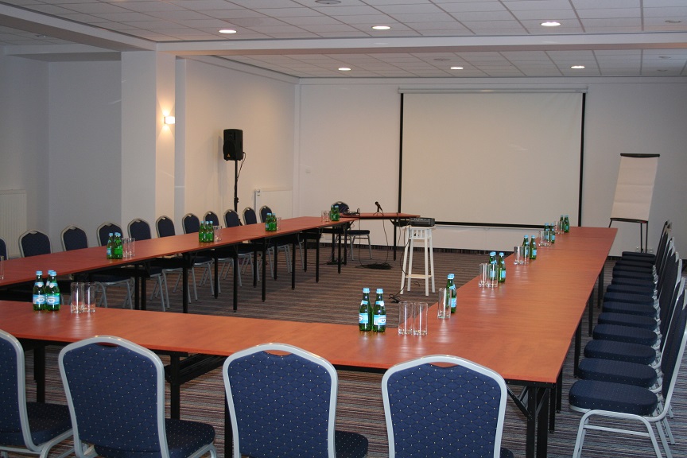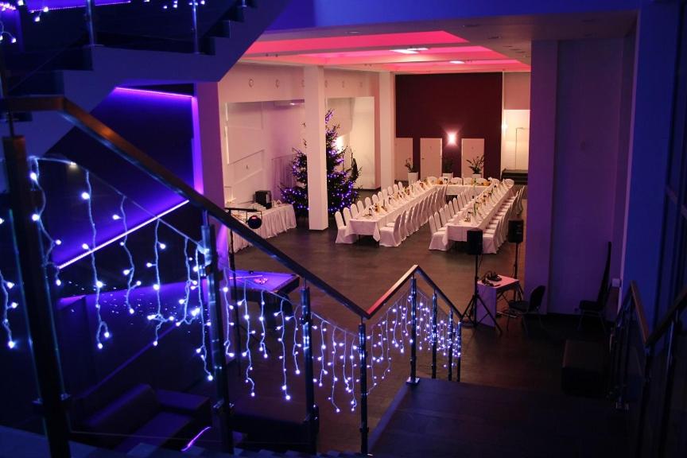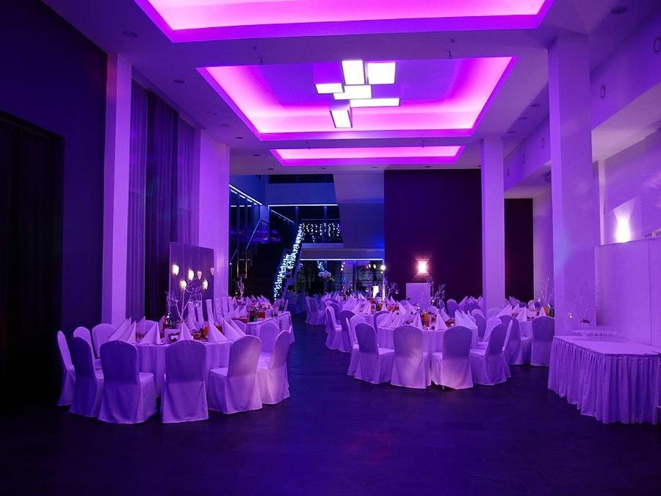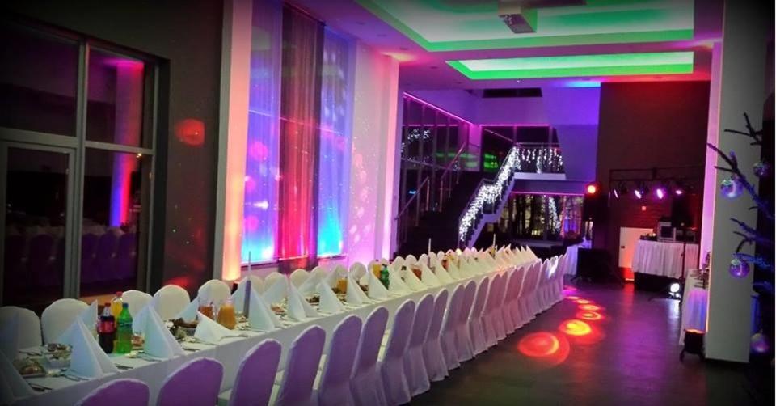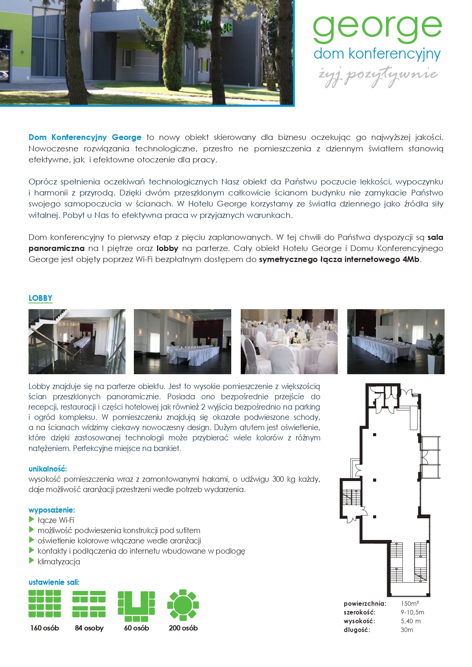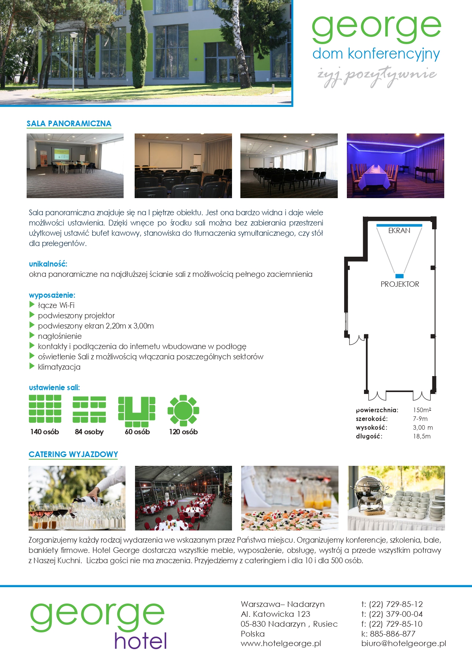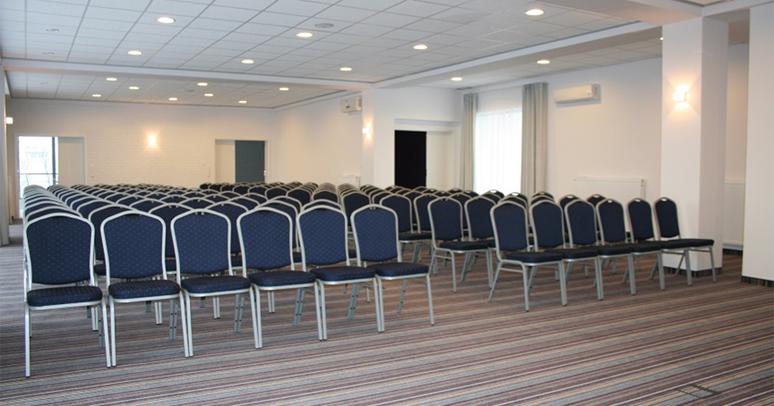
Conferences and training
The George Conference House is a space dedicated to business.
4,2
662 opinions
Booking
8,3
very good
752 opinions
George Conference House
Nowy obiekt skierowany dla biznesu oczekującego najwyższej jakości
A conference building surrounded by greenery
In addition to meeting your technological expectations, our facility will provide you with a sense of lightness, relaxation, and harmony with nature. Thanks to the building’s two fully glazed walls, your well-being won’t be confined within the walls. At the George Conference House, we utilize daylight as a source of vitality. A stay with us means productive work in a pleasant environment.
Panoramic windows on the longest wall of the room, with the option of full blackout.
Panoramic conference room
150 m² of space, a very bright conference room with many arrangement options
The Panorama Room is located on the first floor of the building. It is a very bright conference room with numerous layout options.
Conference Room Area and Dimensions:
- Width: 7-9m
- Height: 3.00m
- Length: 18.5m
Possible Conference Room Configurations:
- Theater-style: 140 people
- Classroom-style: 84 people
- Horseshoe-style: 60 people
- Banquet-style: 120 people
What Makes Our Conference Room Unique:
This is a very bright room with numerous layout options. Thanks to the alcove in the center of the room, a coffee bar, simultaneous interpretation stations, or a speaker’s table can be set up without taking up any usable space.
Panoramic windows on the longest wall of the room, with the option of full blackout.
Conference room equipment:
- Wi-Fi connection
- Multimedia projector
- Suspended screen (2.20m x 3.00m)
- Sound system
- Points and internet connections
- Embedded in the floor
- Room lighting with individual control
- Air conditioning
Lobby
150 m² of space, banquets, events and celebrations
The lobby is located on the ground floor of the building. It is a high-ceilinged room with mostly panoramic glass walls. It has direct access to the reception, restaurant, and hotel area, as well as two exits directly to the parking lot and the complex’s garden. The room features a magnificent suspended staircase, and the walls feature an interesting modern design. A major advantage is the lighting, which, thanks to the technology used, can take on many colors and varying intensities. It is the perfect venue for a banquet.
Lobby area and dimensions
- area: 150 m²
- width: 9-10,5 m
- height: 5,40 m
- length: 30 m
Possible lobby configurations
- Theater-style: 160 people
- Classroom-style: 84 people
- Horseshoe-style: 60 people
- Banquet-style: 200 people
What makes our lobby stand out
The height of the room, together with the installed hooks, each with a load capacity of 300 kg, allows for the arrangement of the space according to the needs of the event.
Lobby equipment
- Wi-Fi connection
- Option to suspend the structure from the ceiling
- Colorful lighting switched on according to the arrangement
- Sockets and internet connections built into the floor
- Air conditioning
